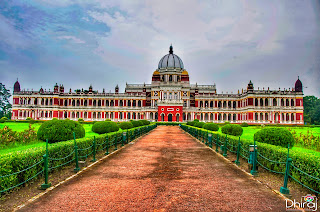Cooch Behar Palace or Cooch Behar Raajbari

Idealised from the concept of classical European style of Italian Renaissance, this magnificent palace was built by the famous Koch king Maharaja Nripendra Narayan in 1887. Raised on a basement of 1.5 metres in height, this double storied brick building covers an area of 4768 square metres. It extends 120 metres from north to south and 90 metres from east to west. The frontal facade consists of a series of arches resting by an alternate arrangement of narrow and broad piers to contain single and double Corinthian pilasters respectively. A porch is projected in the center to provide main entrance to the building through the Durbar Hall. Recalling the memory of St. Peter's Church at Rome, the Durbar Hall is dodecagonal in shape, resting on four arches supported by massive Corinthian pilasters and projecting a lantern at the top. The intrados of the dome is relieved in stepped patterns and flanked by a small elegant balcony with twelve window openings at